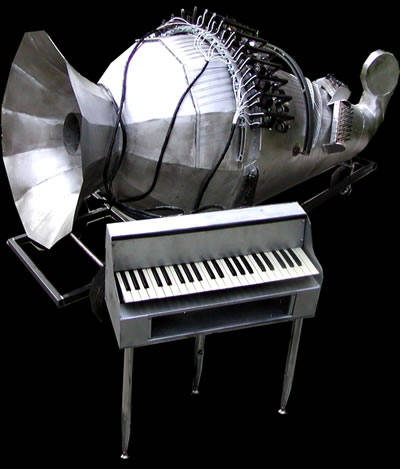
The Netherlands is a very small country and yet it is very densely populated. It is also a country, which is at a high risk from climate change and rising sea levels. One Dutch construction company, Dura Vermeer, has developed homes that can float on top of rising waters. The Maasbommel waterfront is lined with thirty-seven of these homes. Their foundation is built on a large hollow concrete cube, which gives the entire home its buoyancy. These concrete cubes are connected to the land by a single vertical pillar. The structure rests on the ground and is fastened to a 15-foot-long mooring post with sliding rings. These rings allow the home to float in times of flood. The next time that the Meuse River floods due to the “bursting of its banks” the homes will rise with it. Electricity water and sewage are pumped in through flexible pipes that bend depending on the movement of the house. These homes are able to withstand a change in the water table of up to 13ft. Unfortunately not everyone who lives in this area will be able to afford one of these homes as they retail at base of 260000 Euros or $310,000. Although they are pricey, the demand is still high. I believe the price is due mainly to the concept. I would like to see these homes become more of a mainstream; This idea should be implemented along all major rivers and any other large body of water which floods.
Rebecca Davis’ Tour of these floatable homes in Maasbommel along the river:
On a grey day in November, we head to a town called Maasbommel on the Maas River. We're going to see a lady who owns a floating house. Well, it's not really a floating house. It's a house that can float because it has a unique foundation. We eventually find the driveway that takes us down to a cluster of cool-looking houses along the river. They have a nautical feel, with curved lines and colored wooden planking. We’re supposed to be visiting the house of Anne van der Molen, but we can't seem to find hers. So we start knocking on doors. We want to see the inside of one of these houses. Finally, we find someone who is home: Mariana Smits. She is a delightful, energetic woman. If I had to pick one adjective, I'd pick perky. She invites us in for a tour. It has the look of a typical split-level house. A living room faces the river; stairs lead to a bedroom in back and to a master bedroom above the living room. "We are two of us, me and my husband," Smits says. "So it's big enough for us.” But then I make an odd tour request. I ask her if I can see her home's foundation. Luckily, she's happy to oblige. She leads us downstairs.” This is underwater," she says when we get there. We are in an enclosed basement with a low ceiling, and the Maas River is all around us. I mean, you poke a hole, and you're going to have water come in. You see, Smits' foundation actually sits on the river bottom. If the river level rises to flood stage, the house and the foundation float up with the water level. Flexible pipes keep the house connected to electrical and sewer lines. The house hasn't floated yet, but the prediction is that with global warming, the river will flood about once every 12 years. This ability to cope with floodwater rather than be devastated is why Smits moved here.” In the other village we have lived, there was always the water. I was very scared," Smits says. "Two times, we have evacuated to leave our old house. This was very scary for us. And we got the opportunity to buy this house. It's a safe place.” In fact, global warming, with the increased risk of flooding it brings, is causing some architects in Holland to change their philosophy. Chris Zevenbergen is with Dura Vermeer, the company that designed and built Smits' house.” The whole idea is, in our designs, we should always take into account what will happen when there's an extreme event," Zevenbergen says. In the past, the Dutch only built homes in places where dikes made flooding unlikely.” The concept that in fact you build in an area where a flood may occur is completely new," Zevenbergen says. New, and attracting attention. Go ahead and build houses in areas that might flood — just build them on floating foundations. At his office in The Hague, Koen Olthuis drums his fingers on his desk while he is fielding calls from people all over the world interested in water architecture. Olthuis is bursting with energy. He's the co-founder of a firm called Waterstudio, a small office with a dozen or so youngish employees. Olthuis' projects go beyond the idea of simply keeping the house and its contents dry.” The next step: we not only make the house floating, but we make the complete garden floating," Olthuis says. Why not? Why lose all those pretty Dutch tulips just because it floods? After all, Olthuis says, building floating foundations is a snap. Just fill a concrete box with some kind of plastic foam, flip it over, and you've got a stable platform that's ready to float. And the more of these platforms you join together, the more stable they are. So Olthuis doesn't plan to stop at single family homes.” You see a floating foundation, with a garden on top of it, a swimming pool on top of it, and a house on top of it. And you can fix those floating gardens to each other, and make a floating village of it," he says.
IdeasTour of Home~Trevor
















